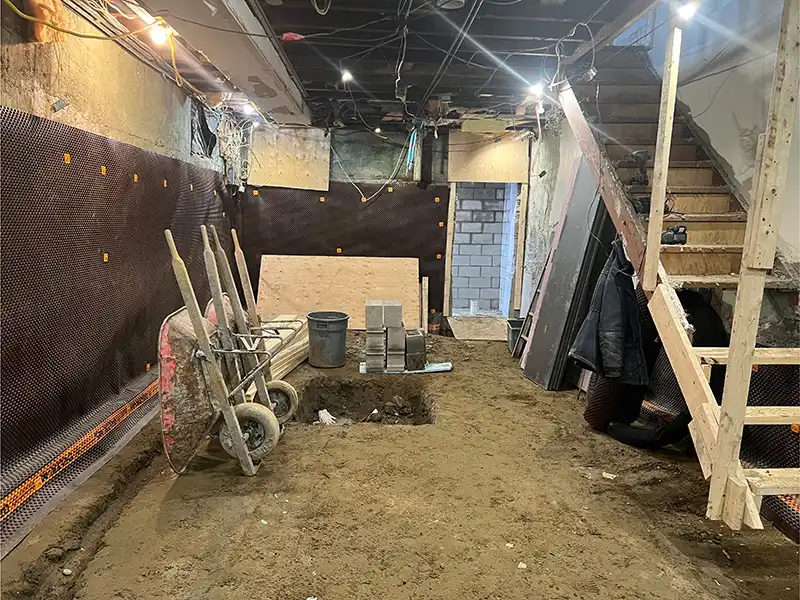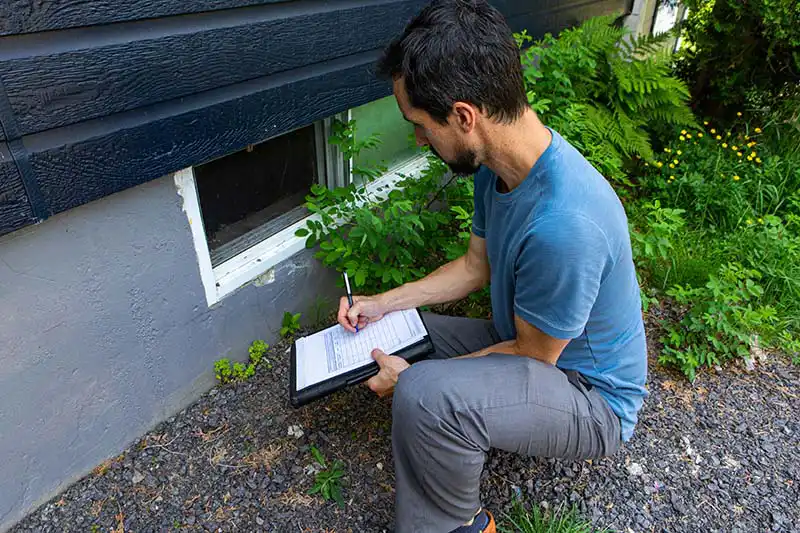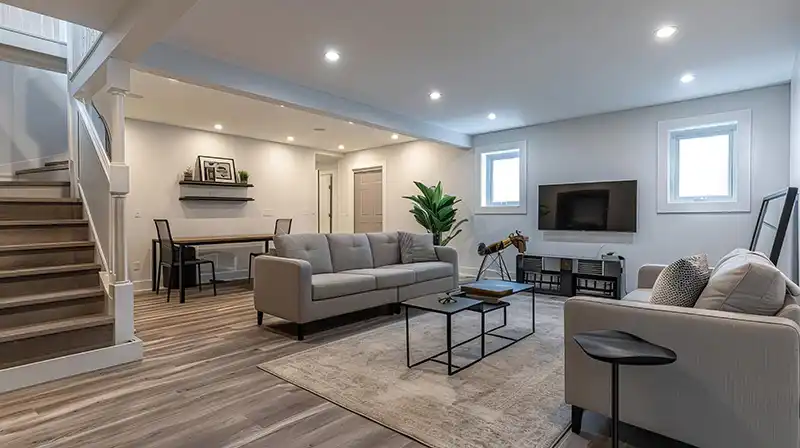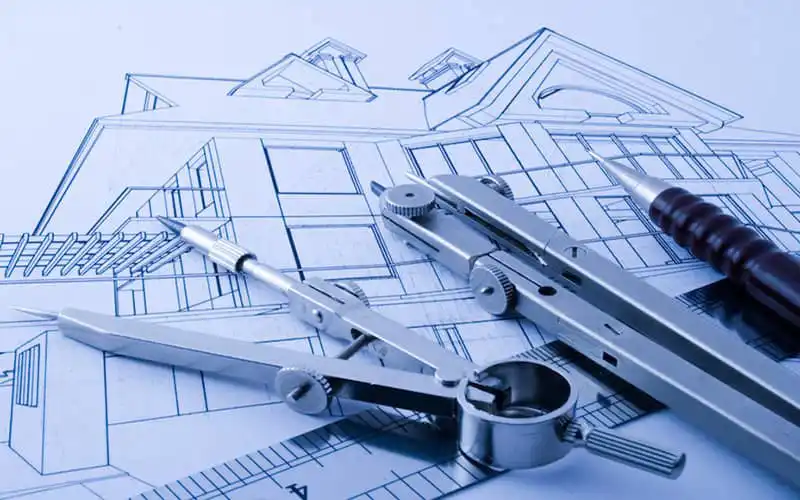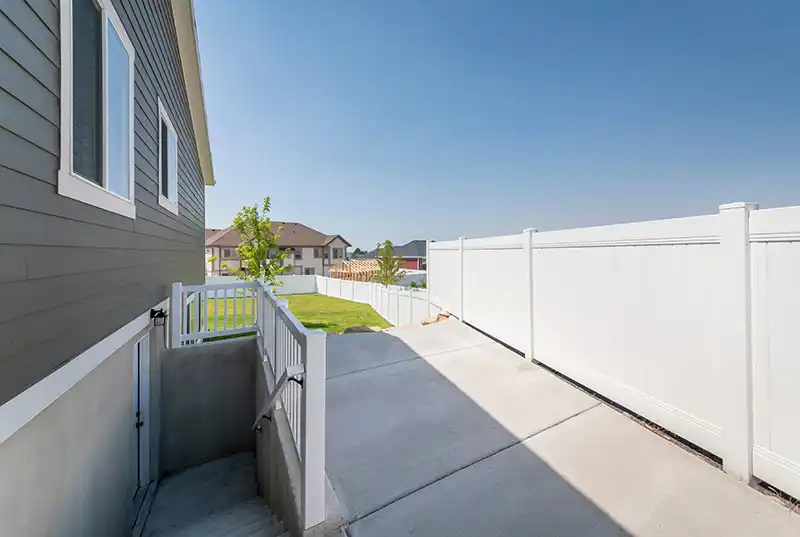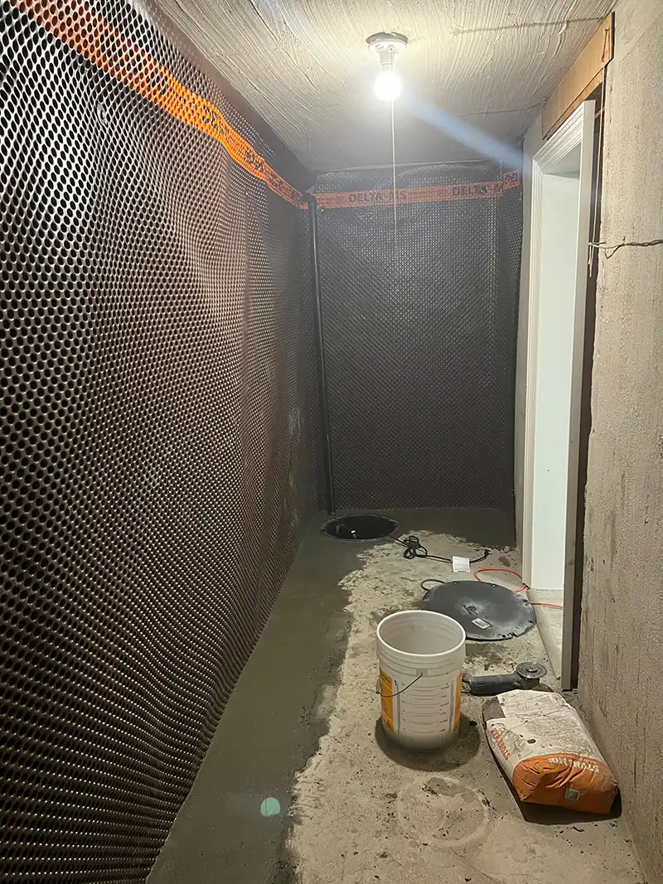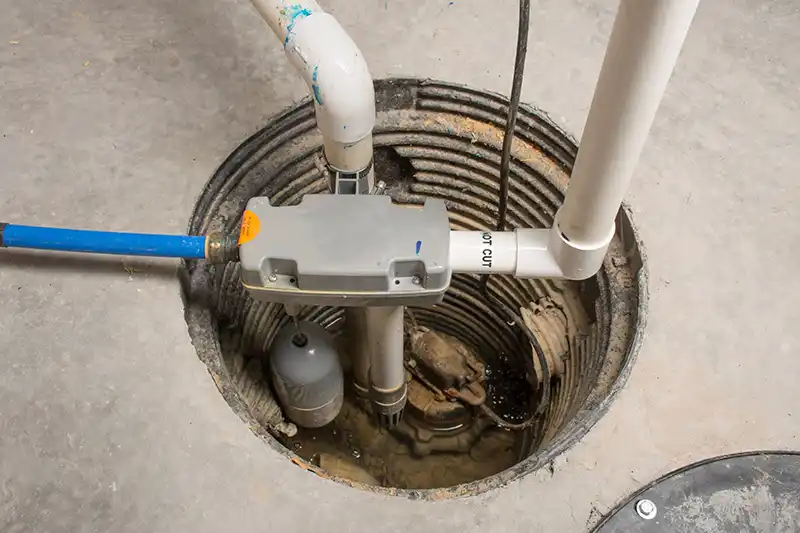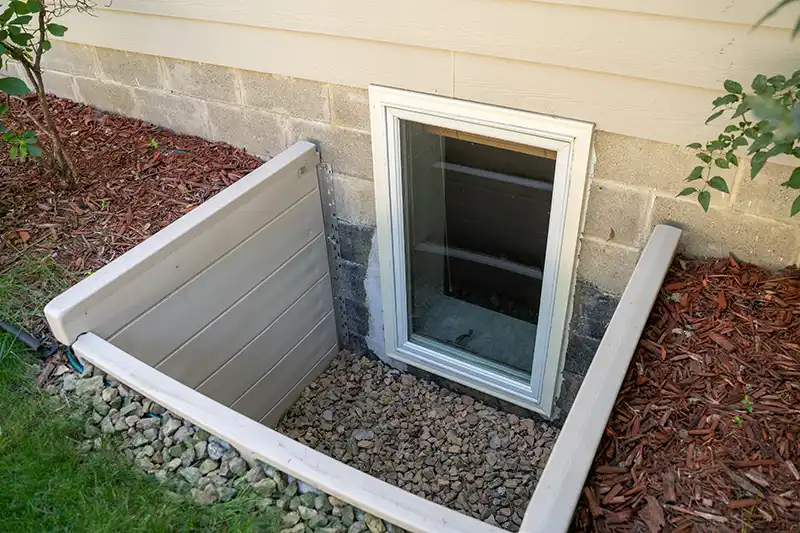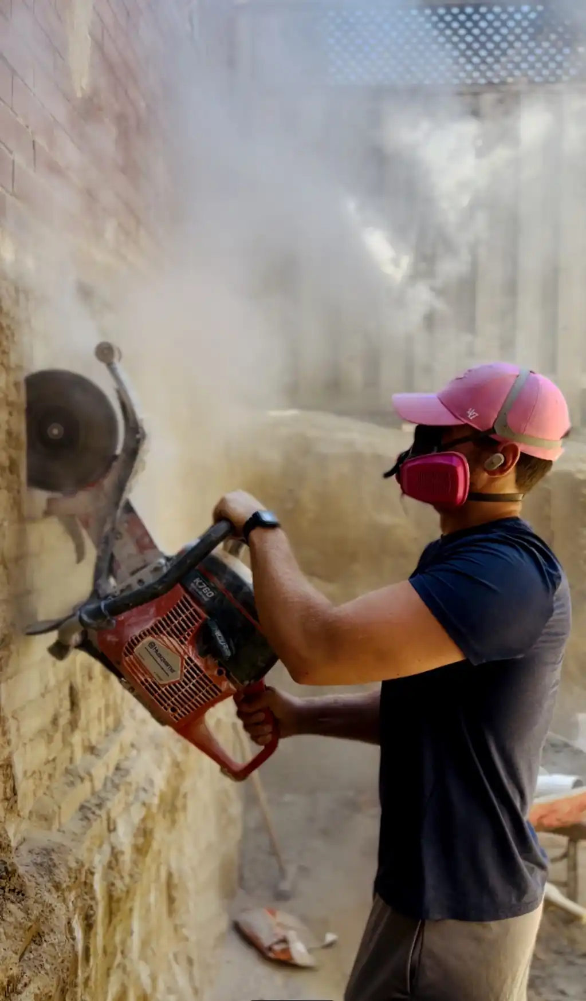Want to improve quality of living?
Transform your basement into a world of possibilities. At DrySpace Underpinning, we believe your home should be a reflection of your aspirations. Our expert team in Toronto is dedicated to expanding your living space through advanced basement underpinning techniques, making every square foot valuable. This meticulous transformation isn’t just about space—it's about realizing the full potential of your home and enjoying enhanced comfort and functionality. Basement underpinning can make a striking difference. For those seeking to maximize their property’s potential, underpinning offers a bold solution. By lowering your basement floor and fortifying its foundation, you open up endless opportunities for personalized living spaces, blending practicality with beauty. As the Toronto housing market continues to evolve in 2023, the value of usable space is ever-increasing. With DrySpace, you’re not just underpinning your basement; you're investing in a lifestyle upgrade. Contact us today and embark on this transformative journey with a team that prioritizes integrity and excellence in every project.
-
Basement Underpinning Assesment
FreeWhen you need to increase liviable space or improve quality of living but have questions regarding underpinning we are gladly will consultate you on this matter.
Learn More -
Basement Underpinning Permits
$1000From basement underpinning permits to structural drawings dor basement renovation our team will be happy to assist you.
Learn More -
Basement Underpinning
$35000A sump pump is essential for preventing water accumulation in your basement. Our team installs reliable sump pumps that efficiently remove water, keeping your basement dry even during heavy rainfall. The cost for sump pump installation in Toronto generally ranges from $1,000 to $2,500.
Learn More -
Basement Walkout
$10000Dryspace is licensed and insured contractor specialized on legal basements and walkouts. We are providng turn key solutions for our clients.
Learn More -
Interior Basement Waterproofing
Included into underpinning costEvery basememnt underpinnning project in Torontoincludes interior basement waterproofing cost.
Learn More -
Sump Pump Installation
Included into underpinnig costEvery underpinning project in Toronto is already includes basement interior waterproofing and sump pump installation.
Learn More -
Drains Installation
$2000-$5000With a new basement you have a new bathrooms and spaces for laundry which will require new drains. We are gladly will assist you with providing new drains.
Learn More -
Heated Floor
$1000Heated floor is the most favourable option withing basement underpinning, it's typically based on hot water heating and installed under concrete slab.
Learn More -
Learn More
Sewer Pump Installation
$3000A sewer pump is crucial for homes where the basement plumbing is below the main sewer line. Our sewer pump installation service ensures that wastewater is efficiently pumped out, preventing backups and maintaining a sanitary environment. The cost for sewer pump installation in Toronto typically ranges from $2,000 to $4,000.
Learn More
Load Bearing Beam Installation
$3500When you are looking to expand livable space one and considering an option for basement underpinning, you may also required to install supporting load bearing beam and column support instead of load bearing wall inside the basement. This typically involves installation of addtional footing for load bearing column.
Learn MoreWindow Well
$1500Bigger windows in the basement will provide secong mean of egress and also provide more daylight.
Learn MoreOpening Cut Outs
$1000Bigger windows, new exterior doors. We've gor you covered. We make openings in concrete, block, brick walls. s
Learn MoreHouse Extensions
$5000-25000Along with underpinning we can extend your house to make it bigger. During renovation we can excavate additional footage and connect to existing house with new foundation wall.
Learn MoreBasement Underpinning Types
Basement underpinning is a construction method that reinforces and stabilizes foundations, often necessary in Toronto's dense urban environment. This process typically involves lowering the basement floor to create additional living space, all while enhancing the structural integrity of the property. Each underpinning type offers distinct benefits tailored to different housing requirements, ensuring optimal solutions that address specific challenges. Detaching underlying concepts from practical applications might dilute understanding. Detached and semi-detached homes, along with a variety of foundation types, demand specific underpinning methods ranging from strip footing to isolated and bench footings. Navigating these options can significantly alter the utility and comfort of your home, increasing its overall value. Understanding these underpinning types empowers homeowners with the knowledge to make informed decisions that align with their unique needs. In 2023, Toronto's homeowners increasingly demand bespoke solutions, and the right underpinning type can make a world of difference. Through DrySpace’s expertly guided services, the complexity of basement renovation becomes an exciting prospect, with opportunities to elevate both your space and lifestyle.
-

Crawl Space Underpinning
Crawl space underpinning is particularly advantageous here. Crawl space underpinning transforms unused spaces into valuable ones, ideal for basement conversions. Imagine transforming a tight, low ceiling area into a spacious, usable living space. It's a strategic choice for those who need structural enhancement alongside increased living quarters.
Learn More -
Detached Home - Basement Underpinning
If you have a basement with a ceiling height of 6.5 feet or less, you can legally convert it into a living space. Our team will help you achieve the height of at list 8 feet.
Learn More -
Semi-Detached Home - Basement Underpinning
If you live in highly dense area in semi-detached house with party walls, look at our framework solution specifically designed for semi-detached homes.
Learn More
What foundation type is appropriate for your basement underpinning project
Determining the ideal foundation type for your basement underpinning project is essential to ensure its success. In Toronto's diverse architectural landscape, strip footing foundation is often preferred for its cost-effectiveness, providing stability by tracing the existing foundation. It is particularly advantageous for homes requiring consistent support across their subterranean footprint. For spaces constrained by party walls, bench footing foundation emerges as a robust solution, albeit at the expense of some usable space, offering reinforced strength across shared boundaries. This method capitalizes on every inch where spatial efficiency meets structural necessity. Isolated footing foundation shines in scenarios involving load-bearing beam installations, replacing traditional walls. By concentrating support where columns meet floor, it offers flexibility for unique architectural designs or load distribution requirements within innovative renovations. Ultimately, the chosen foundation type should reflect your specific structural goals, project scale, and site characteristics.
-

Strip Footing Foundation
Strip footing foundation underpinning is the most common type of the underpinning. It follows the existing foundation and is the most cost effective solution.
Learn More -

Bench Footing
Bench footing foundation underpinning is most expensive in terms of usable space. This type of footing is used where party wall is present.
Learn More -

Isolated Footing Foundation
Isolated footing foundation is required for areas where the load bearing beam is installed instead of load bearing wall and additional footing is required to support the column.
Learn More
Interior Basement Underpinning Guide for Canadian Homes
Do's
Consult a structural engineer before starting any underpinning project
Ensure proper excavation techniques to avoid compromising the foundation
Use high-quality concrete to reinforce the foundation
Install temporary supports to maintain structural integrity during excavation
Waterproof the newly underpinned sections to prevent moisture ingress
Regularly inspect underpinning for any signs of settling or shifting
Follow local building codes and obtain necessary permits
Don'ts
Attempt underpinning without professional guidance
Ignore soil conditions which can affect the stability of underpinning
Compromise on the quality of materials for cost-saving purposes
Remove too much soil at once during excavation
Neglect proper drainage solutions after underpinning is complete
Overlook necessary safety precautions during the construction process
Delay addressing any signs of foundation settling post-underpinning
Basement Underpinning Cost Estimate Guide
Estimating the cost of interior basement underpinning requires a keen understanding of several variables, each playing a pivotal role. Factors such as the area’s size, soil conditions, and the complexity of the underpinning process can all significantly influence the final expenditure. Toronto homeowners embarking on this transformative journey should anticipate an average cost between $350 to $700 per linear foot. This range covers the essentials—excavation, underpinning, and necessary reinforcements—while allowing some flexibility for additional services. By consulting with experts, you can obtain a detailed, accurate quote that aligns with your specific requirements, ensuring a smart investment in your home’s future. Numerous variables can impact underpinning expenses. The size and depth of the area needing underpinning is a major factor. The larger the project, the more extensive the excavation required, resulting in increased costs. Additionally, local soil conditions can dictate the underpinning method necessary, impacting both material and labour costs. The influence of structural design considerations is significant. Opting for additional services such as interior waterproofing and improved drainage solutions can increase upfront investment but benefits long-term. Balancing quality and cost involves selecting high-grade materials to prevent future structural issues, an essential step in a city like Toronto with unique environmental demands. By recognizing and preparing for these influencing factors, Toronto homeowners can strategically plan their basement underpinning projects, confidently addressing specific elements that contribute most to their circumstances. This proactive approach ensures that you not only achieve desired structural improvements but also enhance both comfort and property value effectively.
Factors Affecting Cost
- Size and depth of the area requiring underpinning
- Soil conditions and foundation type
- Extent of excavation and temporary supports needed
- Materials used (e.g., concrete, steel reinforcements)
- Labor intensity and project complexity
- Additional services such as drainage solutions or foundation waterproofing
Average Cost Estimates
The average cost for basement underpinning in Toronto ranges from **$350 to $700 per linear foot**. This estimate includes excavation, underpinning, and reinforcement but may vary depending on the factors mentioned above.
Get a Detailed Quote
For an accurate estimate tailored to your specific project, contact DrySpace for a free inspection and detailed quote.
Case Study: Transforming a Small Basement into a Legal Rental Unit in Toronto
Before

After

The Problem
Our client had a small, unfinished basement with a low 5.5-foot ceiling and a load-bearing wall in the middle, making the space impractical for modern living. They wanted to convert the basement into a legal rental unit with an 8-foot ceiling, additional livable space, larger windows for natural light, proper drainage, interior waterproofing, and a walkout for separate tenant access.
The Solution
Our team tackled this extensive basement renovation by first underpinning the foundation to increase the ceiling height to 8 feet. We removed the load-bearing wall and replaced it with steel beams to open up the space and improve structural integrity. The project also involved installing new drains and applying interior waterproofing to prevent moisture issues. Additionally, we created a basement walkout for private access, enlarged the windows to meet egress requirements, and ensured the space complied with legal basement codes for rental use. The result was a fully livable and rentable basement unit.
Toronto Basement Underpinning: Expert Guide with Costs & Timeline
Basement underpinning is a crucial process for many Toronto homeowners looking to increase their living space and property value. With the city's aging housing stock and high real estate prices, underpinning has become an attractive option for expanding below grade. This guide provides a comprehensive overview of the process, tailored specifically to Toronto’s unique conditions, building codes, and climate.
Key Advantages of Basement Underpinning
Basement underpinning effectively increases living space, providing an essential boost to the property's functional and economic value. Remarkably, it serves as a robust deterrent against moisture-related dilemmas and the pervasive menace of mould growth. By encapsulating the renovated area with innovative waterproofing solutions, this process reinforces a dry, healthy environment while safeguarding treasured belongings and fostering a vibrant indoor atmosphere. Furthermore, basement underpinning offers a sustainable shield against radon gas intrusion. This proactive measure introduces an additional layer of protection under Canada’s varied geological conditions, contributing to the overall health and safety standards of your home. Finally, the long-term financial perks cannot be overstated, as a newly expanded basement significantly enhances the marketability and investment potential of your property. With thoughtful design and strategic implementation, basement underpinning transforms your home into a sanctuary of modern living, seamlessly aligned with Toronto's ever-evolving real estate landscape and its demand for spacious, multi-functional residences.
- Prevents Radon Gas Intrusion: A new basement slab acts as a barrier against radon gases, keeping your home healthier and safer.
- Moisture Control and Mold Prevention: Basement waterproofing ensures that moisture stays out, reducing the chances of mold growth and keeping the air quality in your home safe.
- Increases Property Value: Basement underpinning significantly increases your home’s market value by adding additional livable space, which is highly desirable in Toronto's real estate market.
- Creates More Livable Space: By lowering the basement floor, you can create full-height, functional living spaces, such as rental units, home offices, or entertainment areas.
Step 1: Engineering Plans & Toronto Building Permits
IThe first step to a successful basement underpinning project in Toronto is securing the necessary engineering plans and permits. Initially, this entails engaging a professional engineer to create detailed structural drawings and prepare comprehensive applications for building permits. This meticulous process is pivotal due to Toronto's strict building codes and the complexities that underpinning projects present, especially in urban areas where space is at a premium. Consulting with experts ensures that the underpinning will be executed safely and that all regulatory compliance is met. Moreover, investing in thorough structural analysis can prevent costly missteps down the line. By employing expert evaluation of soil conditions and foundation requirements, homeowners can safeguard against structural failures and ensure the long-term stability of their buildings. Ensuring compliance with Toronto's bylaws not only establishes the legality of the project but also underpins its success by preparing for environmental factors unique to the area. This foundational step facilitates the smooth progression of your underpinning project, harmonizing with municipal standards, and setting the stage for a transformative enhancement of your home.
- Estimated Cost: $2,000 - $3,000
- Timeline: 2-4 months (including permit approval)
Step 2: Basement Underpinning Process
In Toronto, the basement underpinning process is as much about enhancing structure as it is about increasing space. This transformative procedure involves meticulous planning and execution, reflecting the synergy of innovation and expertise. Homeowners must prioritize structural integrity while maximizing livable space. To achieve the desired results, the underpinning process typically involves a sectional digging approach. This method maintains the existing foundation's stability, ensuring your home remains secure during the renovation. By adapting each project to the specific conditions of Toronto’s older homes, we embrace a bespoke approach that respects the unique characteristics of your property. Skilled professionals strategically reinforce and extend the foundation, tapping into their deep knowledge of the city's construction nuances. Yes, it’s complex, but it’s a process that ultimately equips your basement to endure Toronto’s distinctive seasonal fluctuations. Employing top-grade materials like reinforced concrete, managed with precision, ensures enduring safety and functionality for years to come. In engaging with this process, you redefine what's possible with your living space, embarking on a journey towards higher comfort and exceptional value.
- Estimated Cost: $50,000 - $150,000
- Timeline: 3-6 weeks
Step 3: Toronto-Compliant Drainage System
Every underpinning project demands a robust drainage system. In the city of Toronto, a compliant drainage system is essential to counteract our diverse weather patterns, known for heavy rainfalls and significant snowmelt. This complexity requires expertise to prevent any potential home flooding risks. Adhering to Toronto Water regulations, installers must incorporate backwater valves where necessary, providing an extra layer of protection against sewer backups. Additionally, sump pump installation is often recommended for homes situated in flood-prone areas like the Don Valley. Proper drainage keeps moisture at bay. In vulnerable areas, the added safeguard of a sump pump cannot be overstated—it represents more than an installation; it’s peace of mind, knowing your foundation is safeguarded from excess water. Meanwhile, weeping tile systems efficiently direct stormwater away from your home’s foundation, preserving the structural integrity that underpinning aims to enhance. Residents achieving such drainage expertise can expect harmonious living environments, where seasonal characteristics of Toronto weather are tamed, and homes are prepared for upcoming decades. Emphasizing compliance and effective planning, homeowners can enjoy longevity, functionality, and safety in their underpinning investment. Whether it’s a yard flooded by a swift snowmelt or a sudden downpour, a Toronto-compliant system ensures firm resistance against the unpredictability of nature’s forces.
- Estimated Cost: $5,000 - $15,000
- Timeline: 3-5 days
Step 4: Basement Waterproofing & Concrete Work
Toronto's climate, with its dramatic freeze-thaw cycles, makes comprehensive waterproofing critical to any basement underpinning endeavour. Here, waterproofing involves the application of a durable membrane and the installation of reliable weeping tiles, ensuring that moisture is kept at bay from your newly expanded living area. Pouring a new concrete floor not only restores the structural soundness of your space but also enhances the comfort and usability of the basement. With meticulous care, our team integrates both precision and strength into the foundational setting of your home. Additionally, this step plays a crucial role in maintaining energy efficiency. By incorporating proper insulation, you not only manage moisture ingress but also maximize comfort throughout the year, adhering to energy efficiency standards prevalent in Toronto's construction regulations. Ultimately, by choosing DrySpace for your waterproofing and concrete work needs, you embrace long-term solutions that protect the vitality and integrity of your home. We use state-of-the-art techniques coupled with top-grade materials to create a resilient barrier against the challenges posed by Toronto's diverse weather patterns. It’s a future-proof investment ensuring your living areas remain dry, comfortable, and valuable for years to come.
- Estimated Cost: $10,000 - $20,000
- Timeline: 1 week
Get a Free Estimate for Your Toronto Basement Underpinning Project
Ready to start your basement underpinning project? Contact us today for a free consultation and detailed quote.
Request a Free EstimateFrequently Asked Questions
-
Basement underpinning is the process of strengthening and deepening the foundation of your home. It increases the ceiling height of the basement, making it more livable, and adds structural support to ensure long-term stability.
-
The cost of underpinning varies based on the size of the basement and the complexity of the project. On average, it ranges from $50,000 to $150,000 in Toronto, but may increase with additional requirements like drainage systems or waterproofing.
-
Basement underpinning typically takes between 3 to 6 weeks, depending on the scope of the project and the condition of the existing foundation.
-
In most cases, you can stay at home during the underpinning process. However, there may be periods of noise, dust, and limited access to the basement. It’s best to discuss this with your contractor to make sure you're prepared for any inconveniences.
-
Yes! Underpinning increases property value by adding more livable space to your home. In Toronto's competitive real estate market, additional square footage, especially for potential rental units, can be a significant asset.
-
Yes, building inspectors need to be involved at various stages of the underpinning process to ensure everything complies with local codes and regulations. Your contractor will typically coordinate the inspections.
-
Underpinning itself does not prevent flooding, but it can be combined with proper drainage systems and waterproofing to help protect your basement from water intrusion and flooding, especially in flood-prone areas.
-
Yes, you will need to obtain permits for basement underpinning in Toronto. A professional engineer will need to prepare the necessary plans to ensure the project complies with local building codes.



